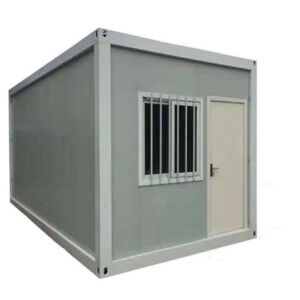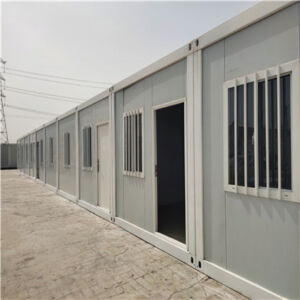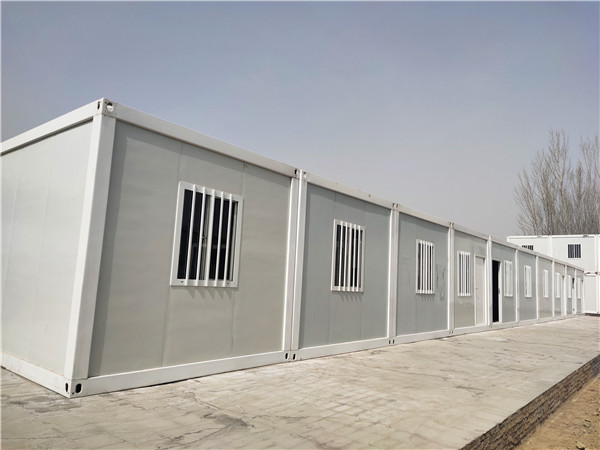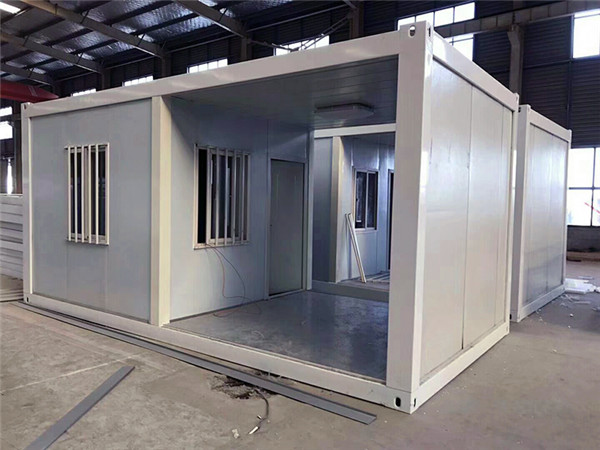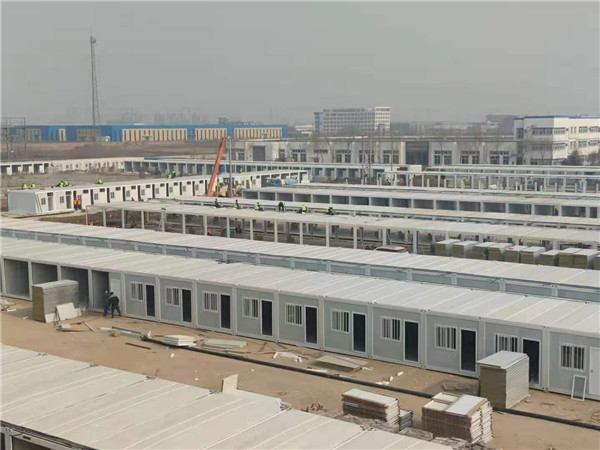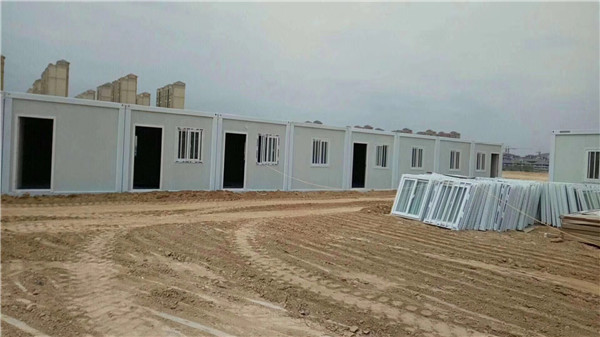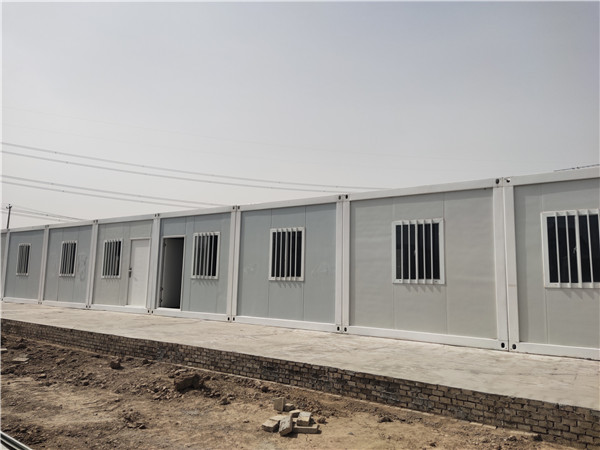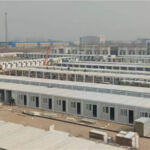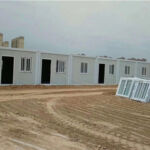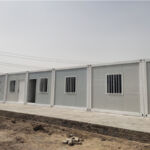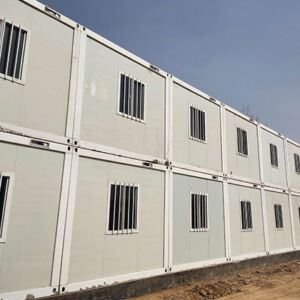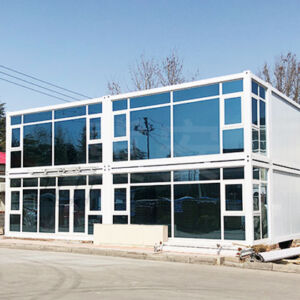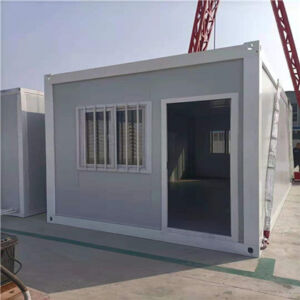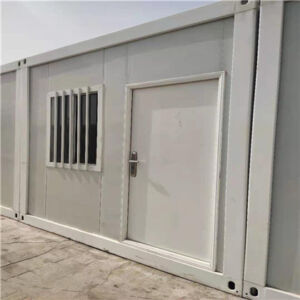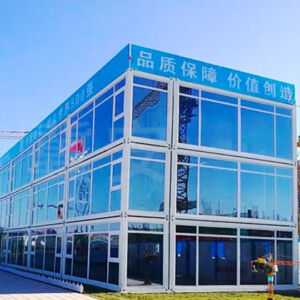Flat Pack Container House is composed of top frame components, geo-mining components, corner columns and several interchangeable wall panels. Adopting modular design concepts and production technology, the box house is modularized into standard parts so that it could be assembled or hoisted on the site.
The product sets a box as the basic unit. The box structure adopts special cold-formed galvanized steel components. The enclosure and thermal insulation materials are all non-combustible materials. Plumbing, electrical, decoration and supporting functions are all prefabricated in the factory, and no secondary construction is required. After on-site assembly or overall hoisting is finished, the house can be checked in. It can be used alone, and can also be used in different combinations of horizontal and vertical directions to form a spacious space and lamination.
Flat Pack Container House has a simple and safe structure and low requirements on the foundation. It has the characteristics of fast on-site installation, convenient moving and relocation, high turnover times, and long service life. The product has no loss in the process of disassembly and assembly, and do not create construction waste. It can be used as office, accommodation, dining house, bathhouse, entertainment and combined large space, which can meet the needs of construction sites, temporary municipal housing, field camps, emergency resettlement housing, schools, hospitals, tourist posts, and various commercial housing.
With the characteristics of prefabrication, flexibility, energy saving and environmental protection, it is called a new type of “green building”.
